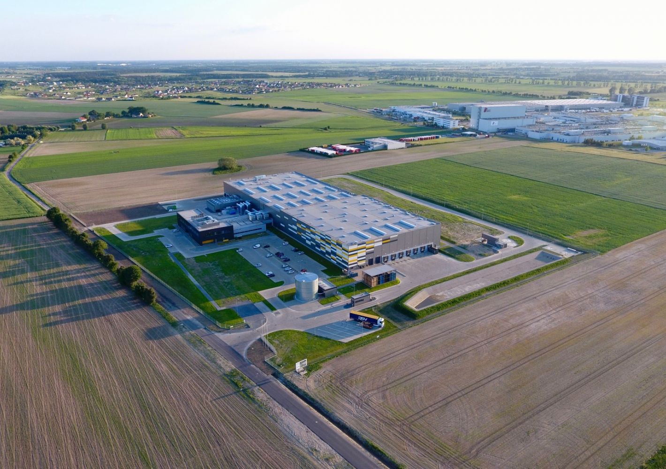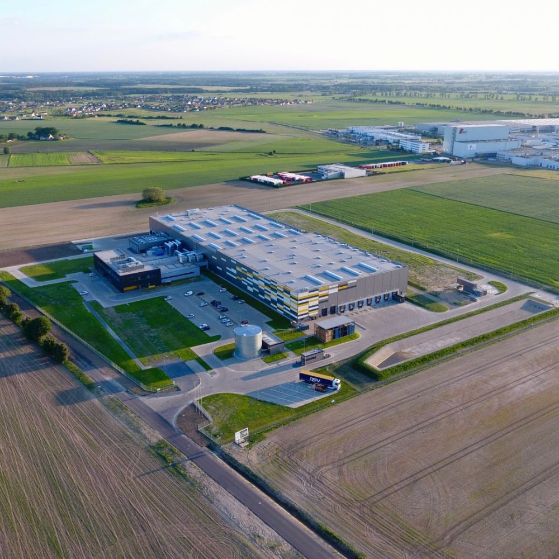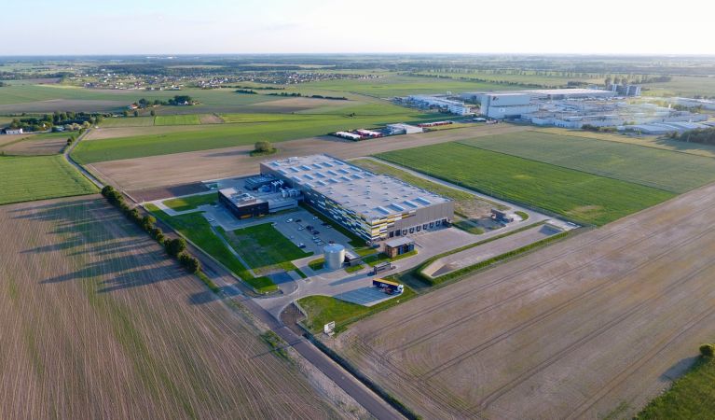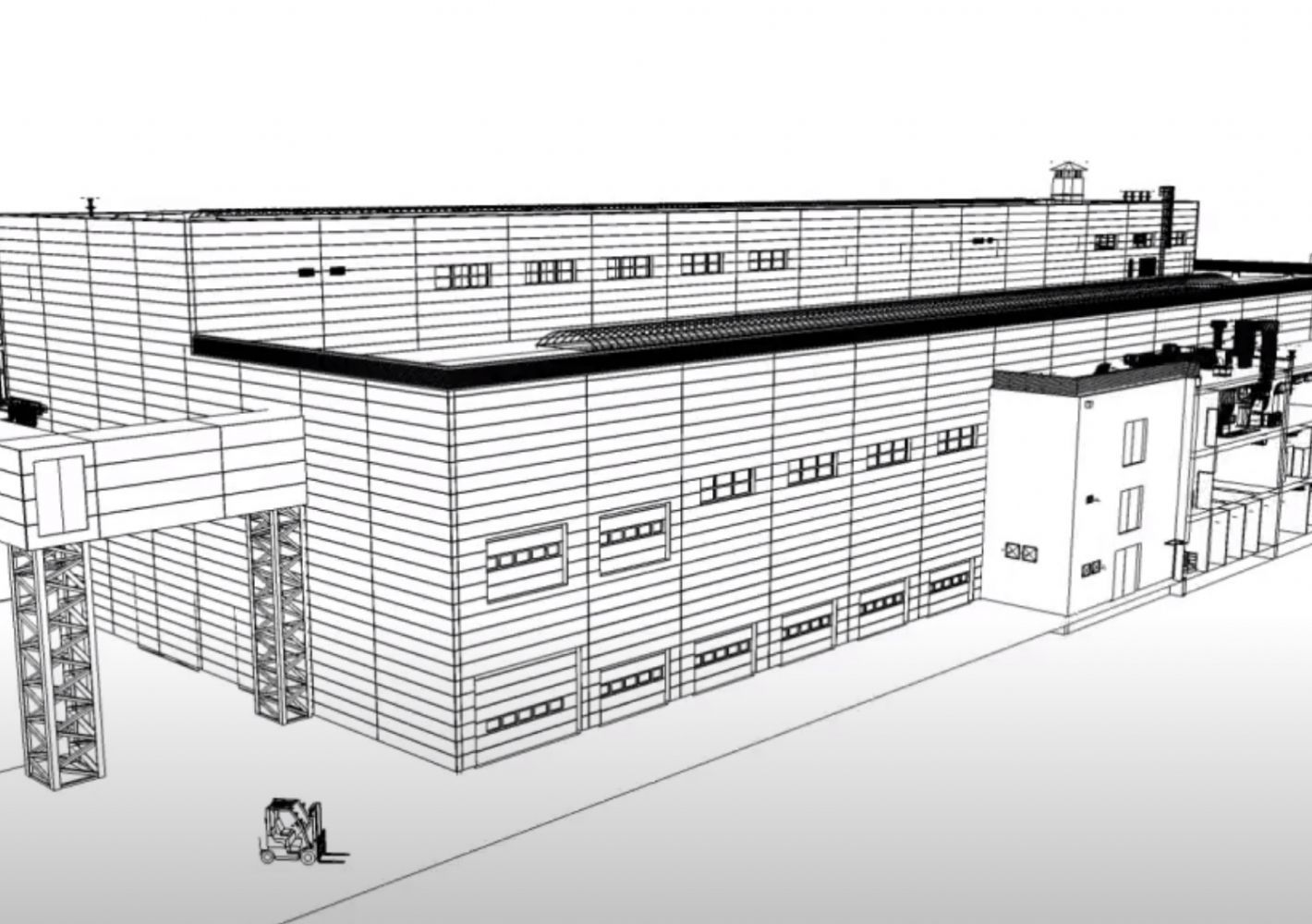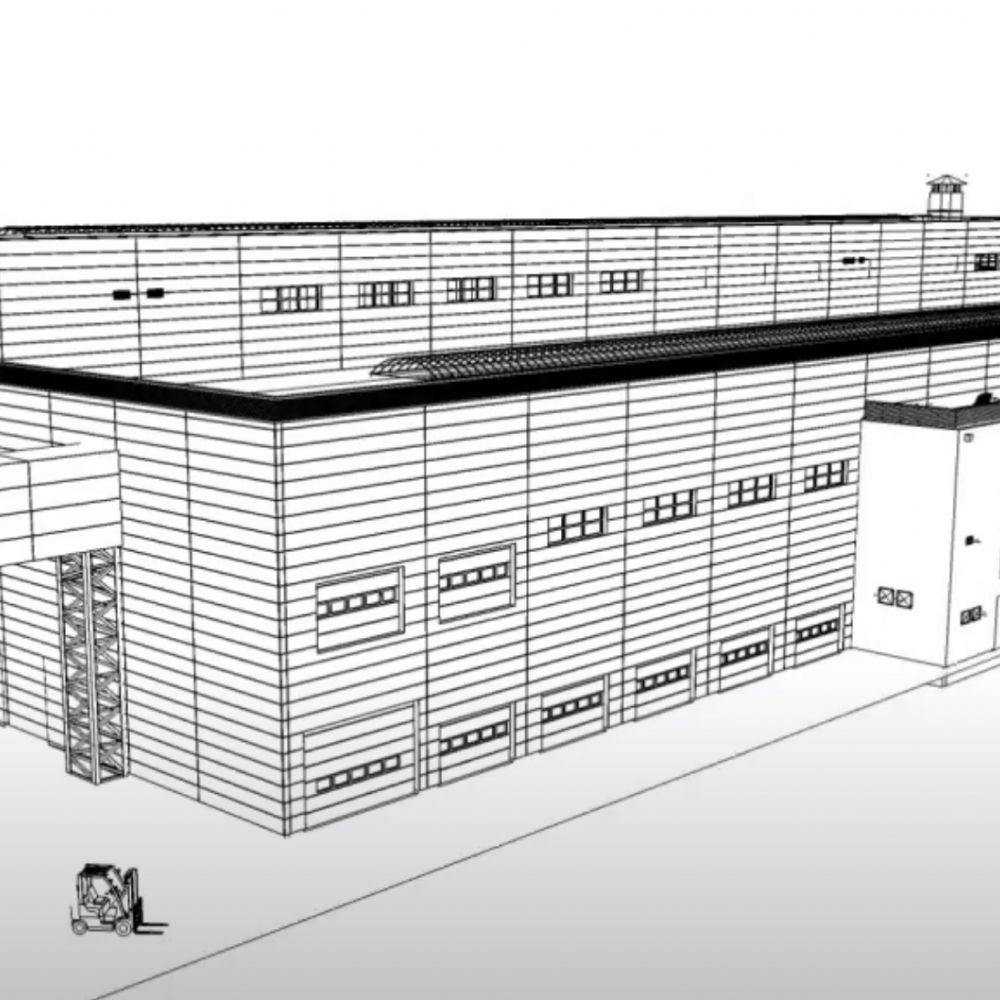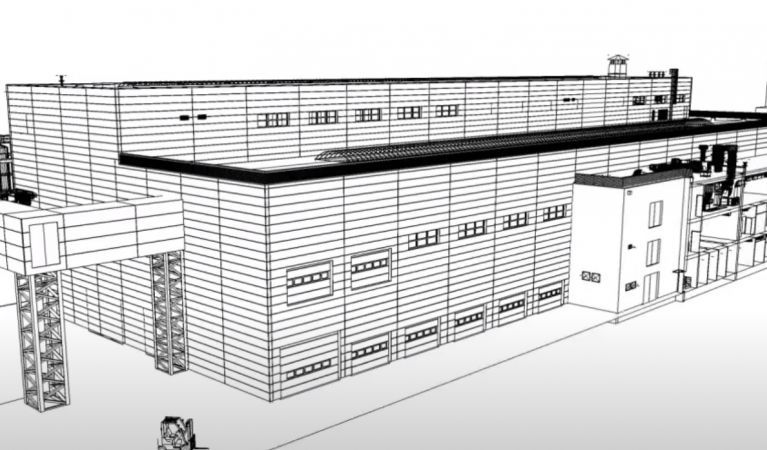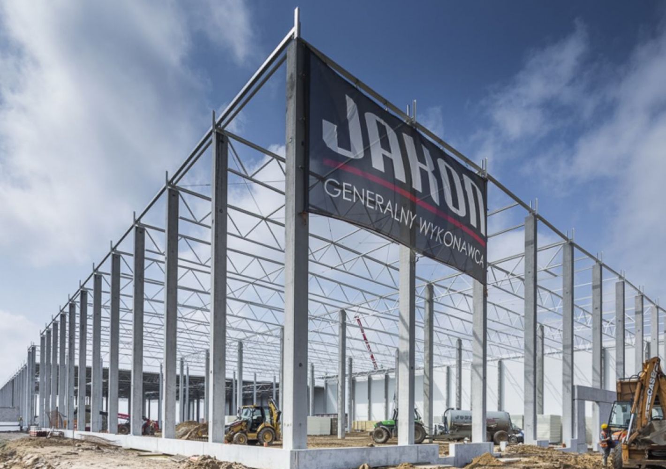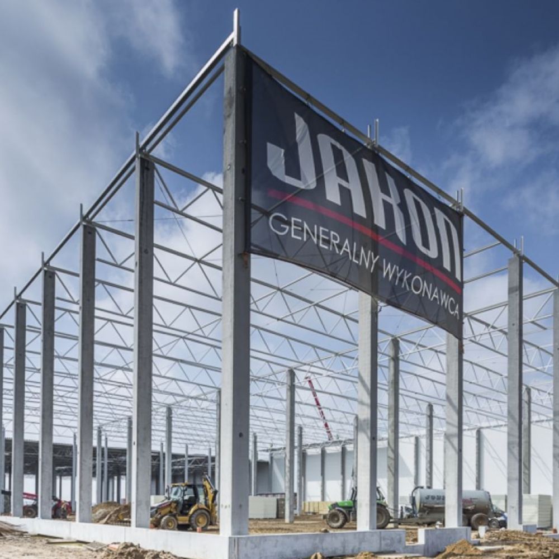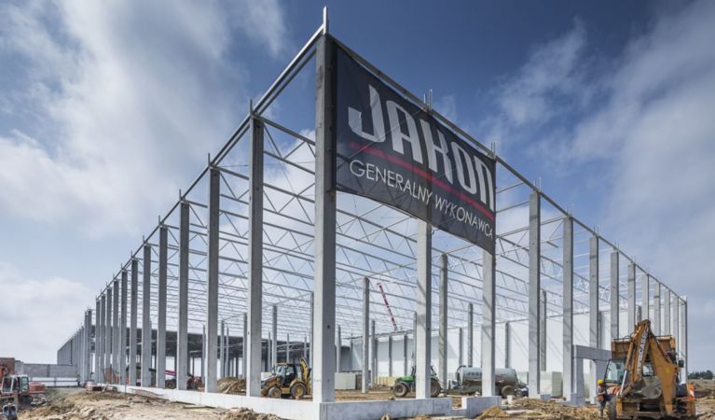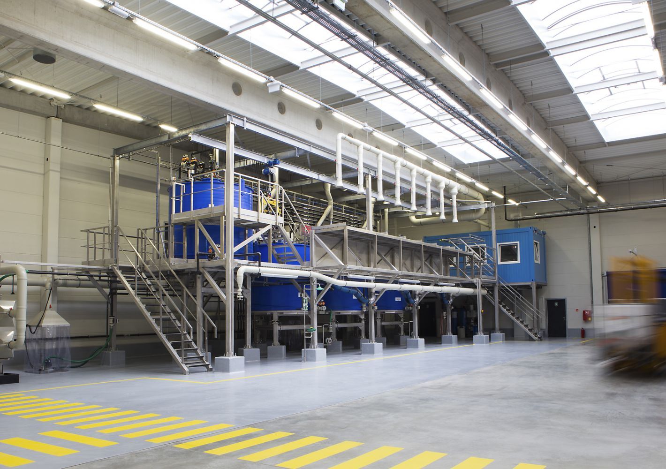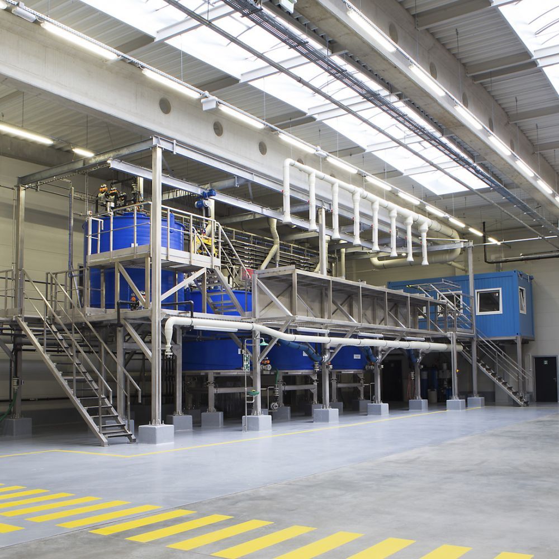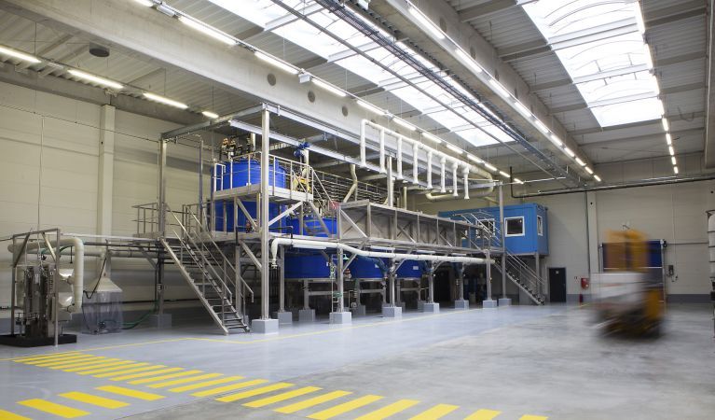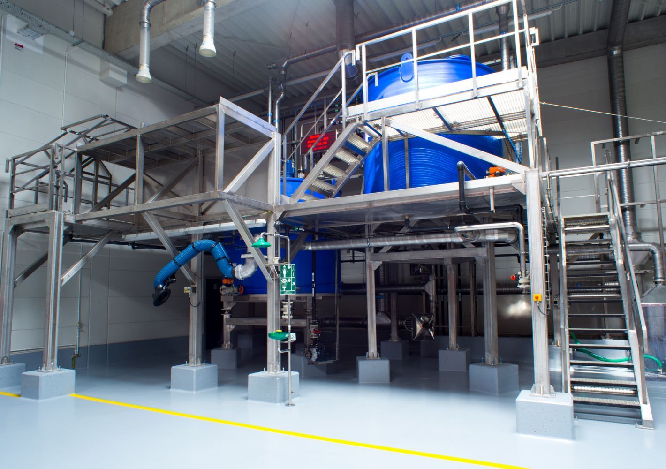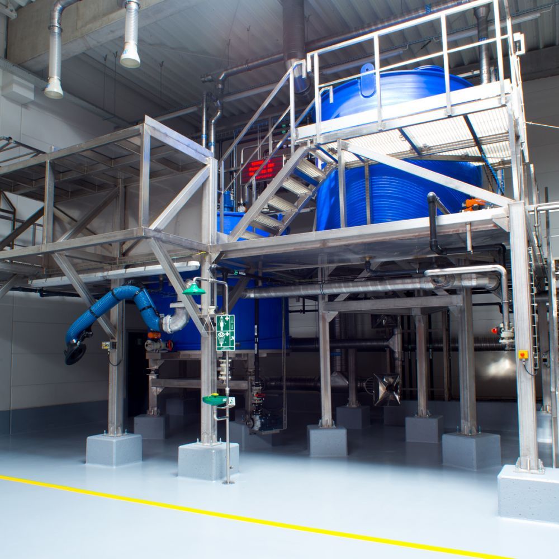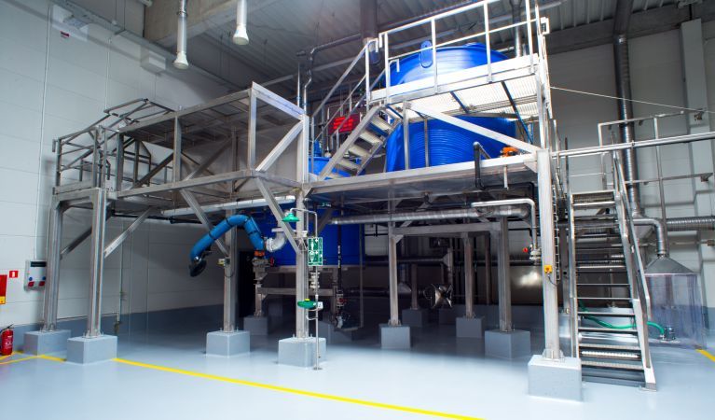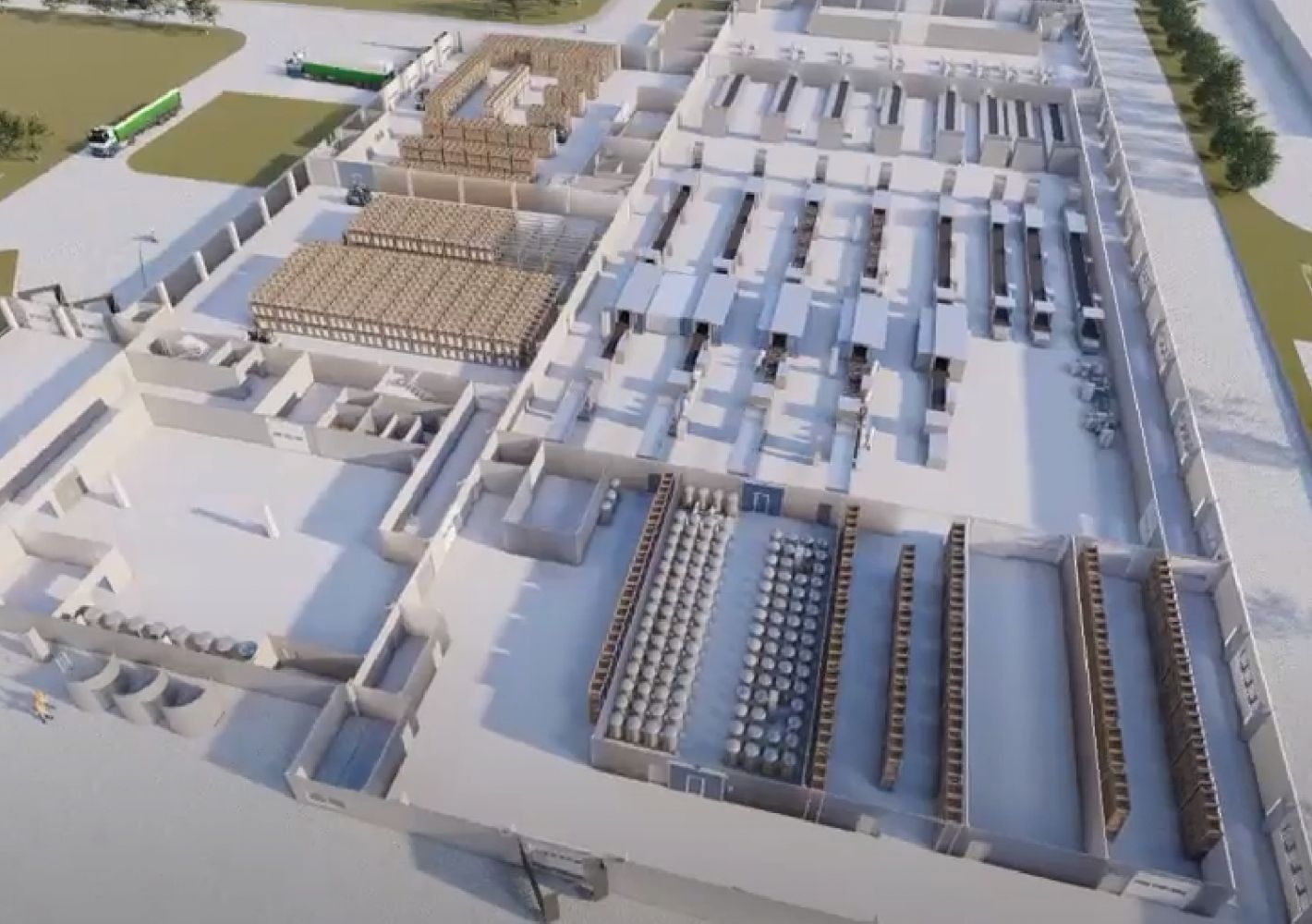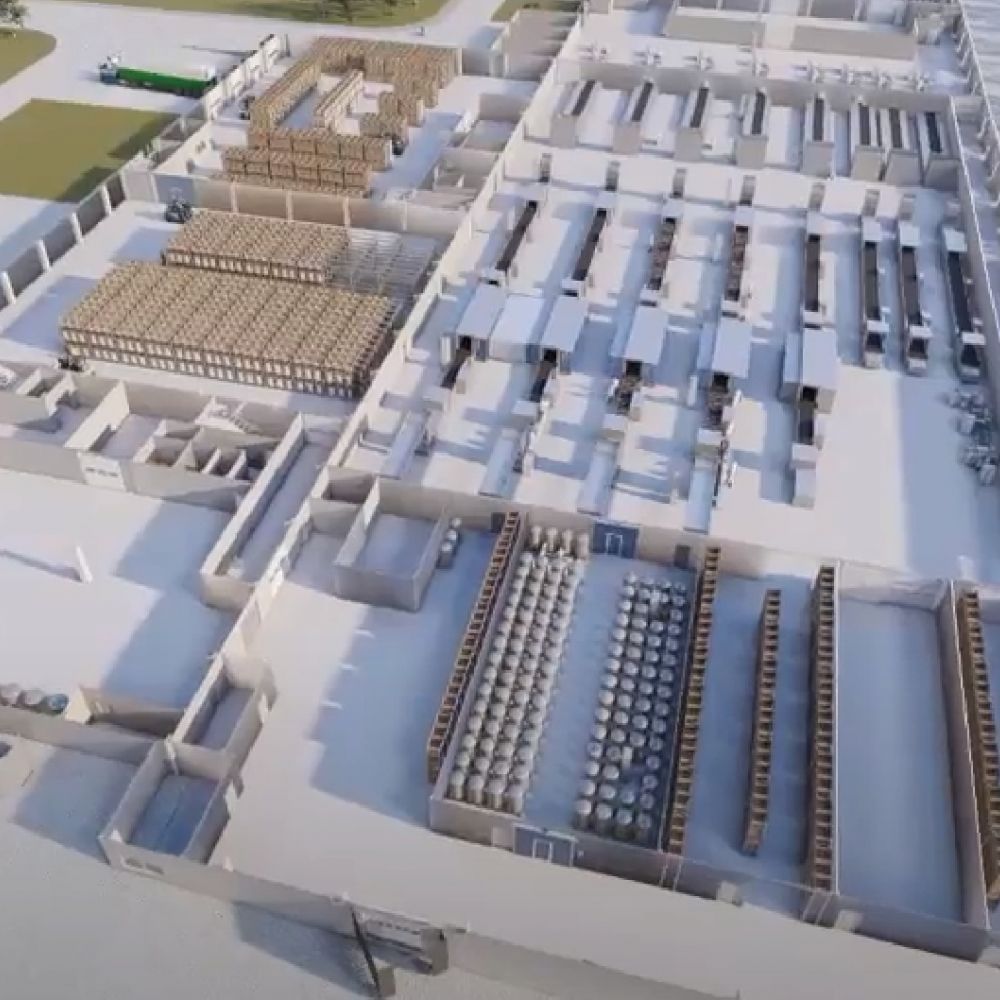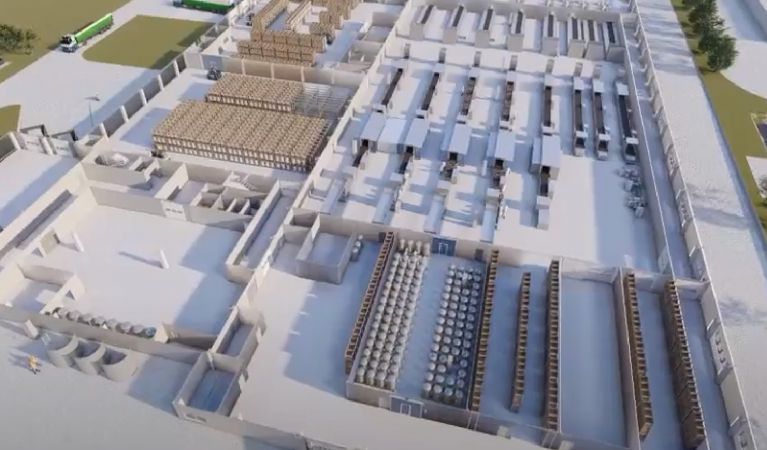With our long-lasting experience gained not only
in the field of design but also in the construction of facilities as a General Contractor, we are specialised in preparing design documentation for all disciplines.
We have a qualified team of design engineers of all specialities, which allows us to implement projects from the concept, through basic and detailed designs, to workshop drawings that are closely adapted to what our customers demand. We design industrial facilities, which mostly include storage or storage and production halls with amenity and office areas, as well as technologically advanced production facilities.
For this reason, we work for local companies but also with foreign investors from such countries as Germany, Switzerland, Italy, France, United Kingdom or USA. Aside from industrial and commercial facilities, our second business line involves housing designs, which we successfully implement in various parts of Poland, for example in Poznań, Wrocław, Warsaw or Bydgoszcz.
Design of production buildings and warehouses
We deliver designs of production plants, factories and logistics facilities. The proposed design solutions related to structures and systems are adapted to the needs of production processes and technologies. The effect of work of our design engineers is the multi-discipline documentation of the facility which is tailored to the production requirements. While designing the high bay warehouses we conduct goods flow analyses and select systems adapted to logistics requirements of the client and the required degree of automation.
Greenfield & Brownfield projects
Our experience includes both the design of buildings on new plots of land, where we prepare the feasibility study, help to assess the potential of the property and obtain the required decisions and permits. We also prepare designs for the expansion and adaptation of existing production plants. Based on the issued expert opinions, our design team selects the best solutions in the areas related to fire protection, roof and foundation reinforcement as well as hygiene and sanitary requirements.
Process designs
Or many years we have designed process systems which have an impact on production processes. We have experience in designing factories, which use chemicals and hazardous substances such as acids, alkali, solvents, alcohols, aromas and explosive substances.
Starting from the preparation of P&ID’s, we integrate the respective systems and determine the explosion protection solutions according to ATEX standards as well as standards related to fire protection, aspiration and ventilation and structure of production platforms. The preparation of the designs for automation system as well as control and measuring instrumentation allows the production and technological processes to be managed. The end result is the multi-discipline detailed documentation for systems and control.
BIM designs
The modelling of information about a building is the design standard, which we have developed successfully for several years. The multi-discipline 3D design of facilities provides both the possibility of excellent coordination at the design stage, but also allows for a more effective management of the investment completion stage. The development of the BIM design technology is increasingly used in the operational phase, which allows for the management of the maintenance of a building and, using the BMS, the control of individual devices and monitoring of the media consumption.
Formal proceedings and permitting
with utility companies and other public authorities and institutions, required to obtain building permit.
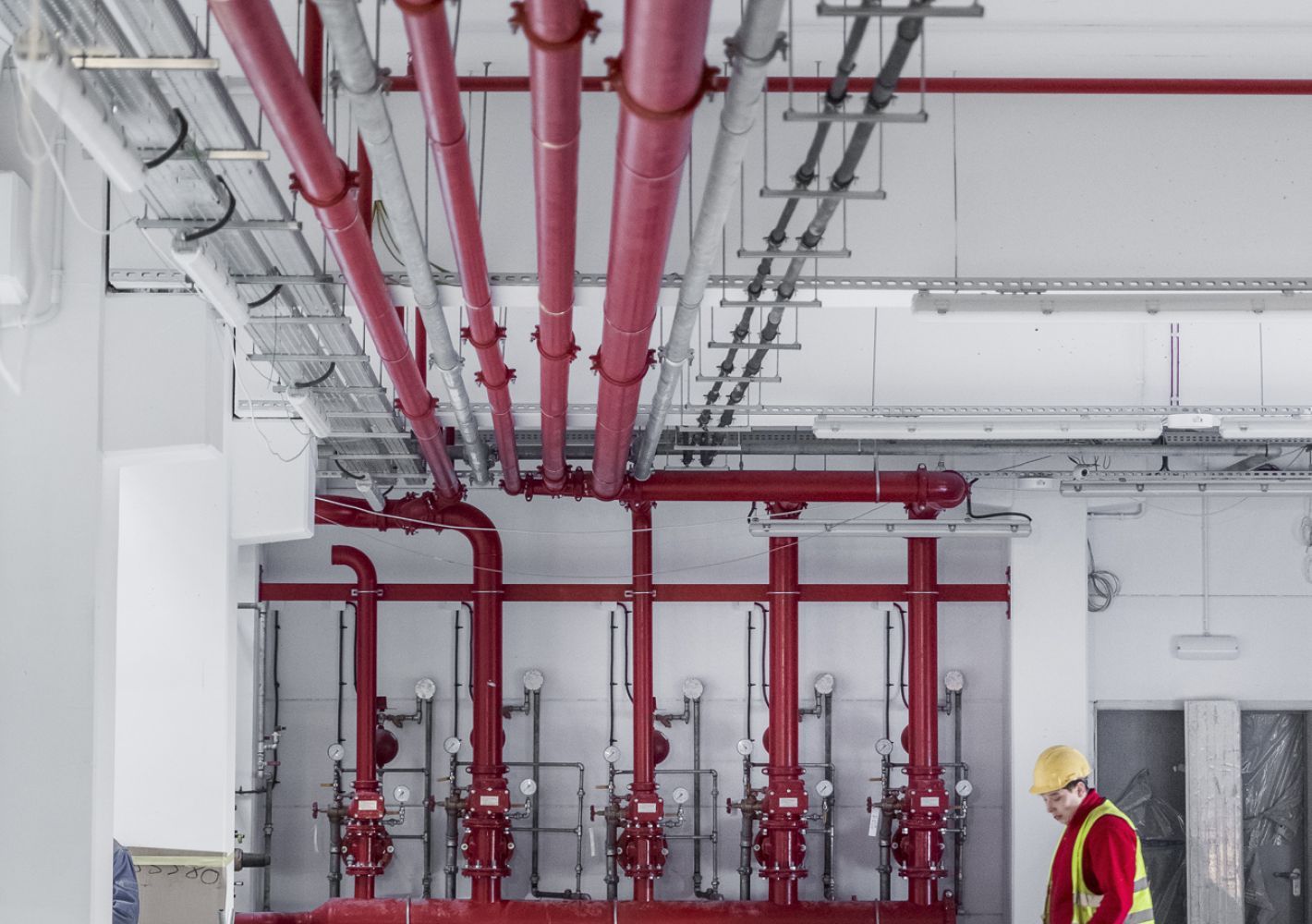
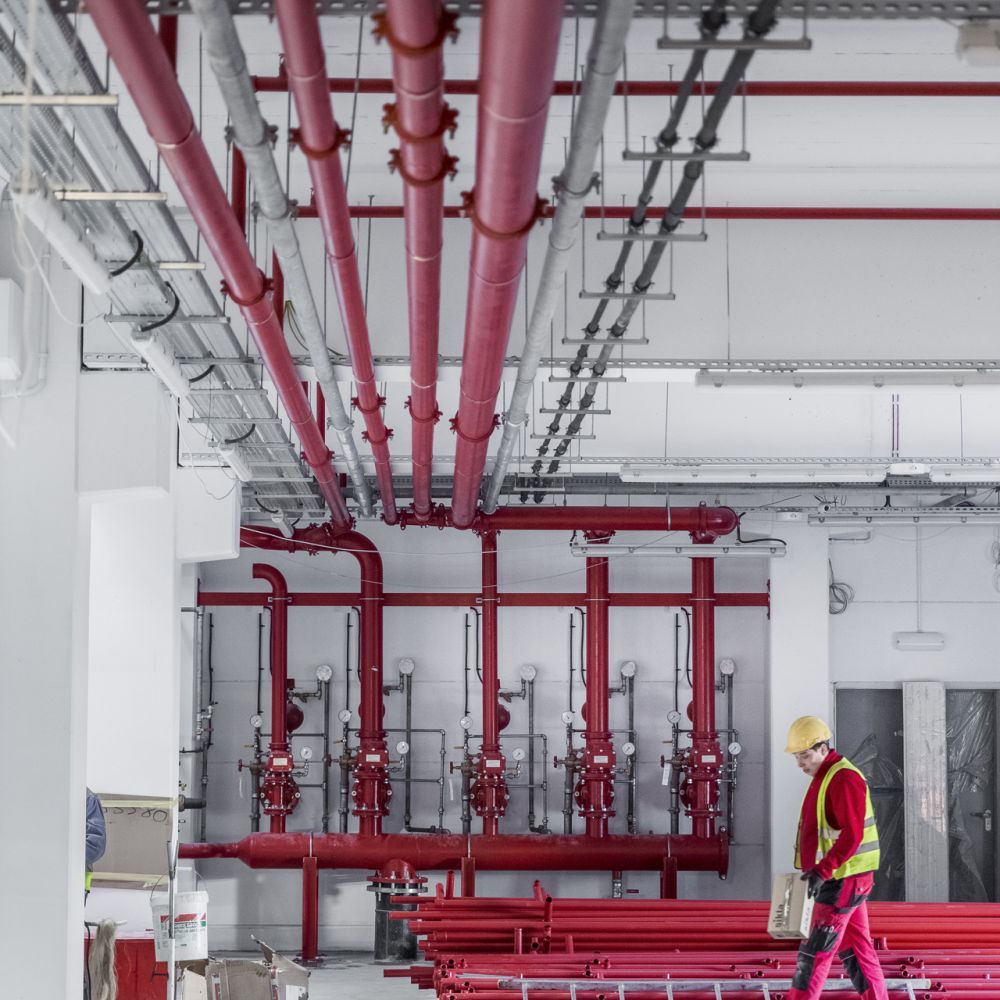
Designs of connections and external networks
as well as aquatic legal surveys, and permissions from fire protection inspectors, Sanitary and Epidemiological Station, and occupational safety and health inspectors.

 Back
Back 