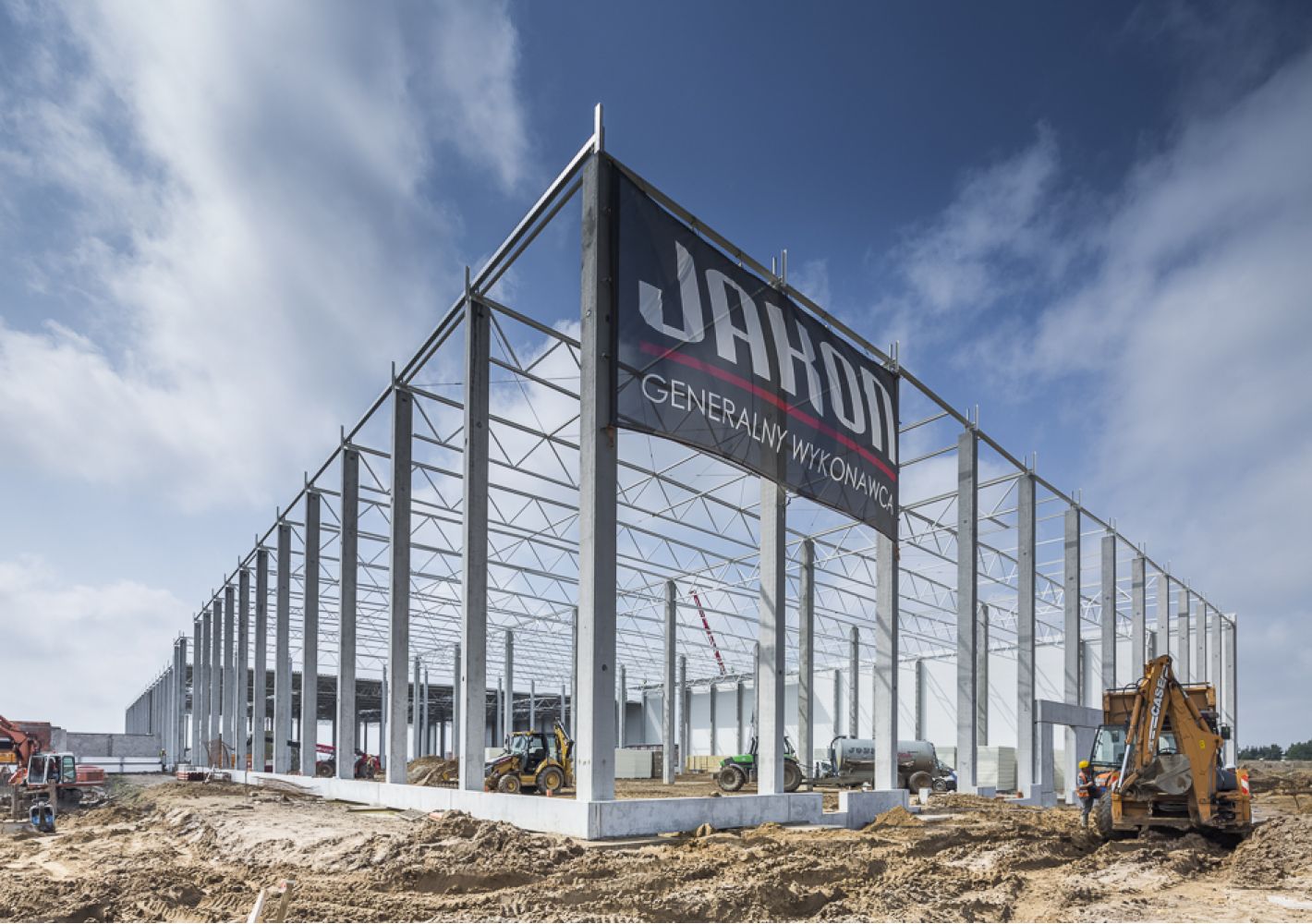Operation of the building project as a general contractor include:
- analysis of the demand, preparation of the initial concept of the building and an approximate cost estimate of the investment,
- designing the building - we employ experienced architects and designers who will create an individual project of the ordered investment. During the preparation of the project, we always consult with the client who approves the individual stages and introduces his own ideas so that the effect of the design works leads to an accurate mapping of the client's needs,
- ground and foundation works - preparation of land for construction including setting out the location of the hall by the surveyor (counting earth masses and designing the foundations foundation depth), removing the top soil, local soil excavation, receiving and geotechnical examination, flooding and adequate protection of the foundation slab, control geodetic foundation anchors and feet, mapping the needs of the customer,
- reinforced concrete works - works include foundation of poles, beams, reinforced concrete beams, foundations and ceilings, reinforcement of reinforced concrete slabs, reinforcement of ramps and driveways for halls or warehouses,
- construction and assembly works - this stage begins delivery to the construction site of materials from which industrial halls will be made. Then our teams deal with the construction of walls, roofs and ceilings as well as other construction parts of the building,
- finishing works - this stage covers all works, the aim of which is to change the building from the raw state to ready-to-cast - including execution of industrial floors, installation of door and window joinery,
- design and installation- plumbing, electrical installation, technological ventilation, efficient air conditioning,
- flashing and cladding assembly.
The construction of production halls may also cover the design and assembly of modern technological lines (including compressed air, steam and condensate installations, refrigeration, automated industrial pipelines, installations for pneumatic transport).
At customer's request, we can construct in the halls structures that serve as technological platforms, production platforms and service platforms (stainless steel, carbon steel and TWS).
The construction of warehouses can be enriched with the design and installation of a cooling system (for the needs of a cold store or freezer) or precise air-conditioning (eg for the needs of pharmaceutical production).
Get to know our projects
The Jakon company, as a general contractor in industrial construction, has been operating since 1989. Since that time, we have completed numerous projects for enterprises from many different industries. Our previous implementations include production halls, warehouses and other facilities for the food and bakery industry, pharmaceutical, chemical, printing, Automotive, metal and plastics processing and companies from the logistics and transport sector.
View our portfolio >>




